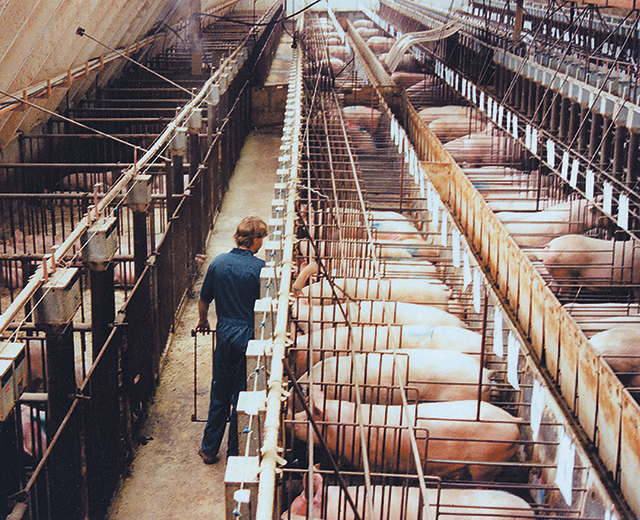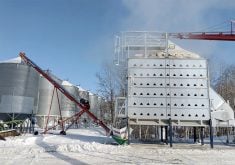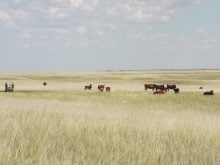Hog producers urged to put careful thought into how to convert their barns from gestation stalls to open housing
Saving old barns can be cost effective, but it has to be done right, an Ontario hog barn developer and converter told Manitoba hog producers Sept. 13.
“Listen to your gut,” Murray Elliott told the Prairie Swine Centre’s Open Housing Seminar in Winnipeg.
“Most (contemporary conversions to open housing) are a combination of new and renovations. Most of these buildings are saveable.”
Canadian hog farmers are in the early stages of converting thousands of hog barns from gestation stall systems to open housing systems.
Read Also

Beef check-off collection system aligns across the country
A single and aligned check-off collection system based on where producers live makes the system equal said Chad Ross, Saskatchewan Cattle Association chair.
While the conversion to a new style of production is spurred by changes to Canada’s hog welfare code, new construction and renovations are also being driven by the wearing out of huge numbers of buildings built in the 1990s.
“We’ve got a chance to think this thing through again,” said Elliott.
He urged farmers to do that thinking carefully. A large number of decisions need to be made when deciding whether or not to renovate or scrap old buildings and how to build the best open housing barn system.
“We will be making some mistakes,” Elliott said about the industry conversion from stalls to open housing for gestating sows.
However, done carefully, renovations can make good economic sense.
“Almost every renovation is going to cost you 50 percent of new,” said Elliott.
“If you hit 75 percent … if it was mine, I wouldn’t do it.”

Hog farmers need to examine their barn’s foundation, the pit floor, the upper walls, ceiling, attic and trusses for damage and decay before deciding whether to renovate or rebuild. | file photo
Old farrowing barns can be converted into new dry sow barns, often involving an expansion to house today’s bigger pigs.
Most conversions involve building new farrowing barns, and using the existing buildings for other parts of the production system.
Which buildings can be safely renovated?
Elliott said farmers need to examine the foundation, the pit floor, the upper walls, ceiling, attic and trusses for damage and decay. Some buildings won’t be worth saving.
“If your foundation’s no good, write that barn off and move on.”
Attics often have the most damage.
However, if careful examination suggests the barn can be renovated for about $20 per sq. foot (shell only), then it could be a reasonable investment. New buildings cost about $36 per sq. foot.
Before doing anything, producers need to talk carefully with their staff, the builders, suppliers and genetics suppliers about their plans. Many of these players will have good suggestions and feedback that can save future headaches.
“You really need to have a plan,” Elliott said.
Barn workers can handle the disruptions of construction and renovation if a producer decides to keep production flowing, but operators need to understand how they’ll feel.
“It’s tough on staff.”
However, it’s often done and can work well.
Elliott urged farmers to go beyond simply replacing existing capacity with new capacity. A re-engineered barn system can do more than simply replace existing production.
“Think of this as a better place for sows to live in and people to work in,” said Elliott.
That could include a specific trucker entrance to improve biosecurity, better showers and changing rooms for staff and pig spaces that provide the best possible life for the animals.
“I want you to build this barn with the spirit of the code in mind,” said Elliott.

















