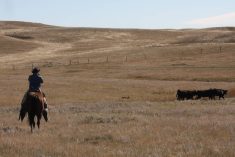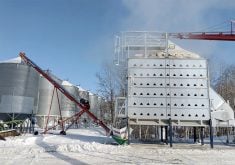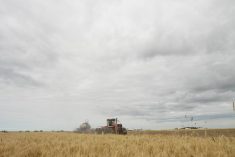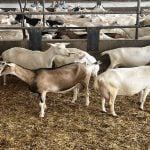Pig production in China is climbing to new heights with the construction of high-rise “hog hotels,” and plans are in the works to develop the tallest such building in the world.
Even though multi-floor pig accommodation has been previously tried in Europe, the Chinese are proceeding in a bid to restructure the pig production industry.
China is home to the world’s largest pig herd, which continues to grow with the increased demand from its middle-class population for pork.
One of China’s privately owned farming companies, Guangxi Yangxiang Co. Ltd., operates two multi-floor houses, each with seven floors, at its sow breeding operations.
Read Also

VIDEO: Agritechnica Day 4: Robots and more robots, Nexat loves Canada and the trouble with tariffs
Agritechnica Day 4: Robots and more robots, Nexat loves Canada and the trouble with tariffs.
The company has further plans to construct four more similar sized houses but also one with 13 floors, which would be the world’s tallest so-called hog hotel.
In the past, similar multi-floor houses were built in Europe and while some are still in operation, the trend never really caught on as others have been abandoned.
Increased public resistance to intensive farms plus management difficulties have led to fewer high-rise pig houses being built in other parts of the world, but in China the trend is increasing.
Xu Jiajing, the manager of Yangxiang’s mountain-top farm near Guigang, said high-rise buildings have several advantages.
“It saves energy and resources. The land area is not that much but you can raise a lot of pigs.”
The company plans to house 30,000 sows on its 27 acre site by the end of this year with production estimates of around 840,000 piglets annually.
Housing so many pigs under one roof has raised concern that if disease struck, it could wipe out the entire house of pigs.
However, farm manager Xu explained that each floor is managed separately with the same staff working on the same floor every day.
As new sows are introduced to the building they start on the top floor, and are then gradually moved by elevator to an assigned level, where they remain.
The ventilation system is designed to prevent air from circulating between floors or to other buildings. Air enters through ground channels and passes through ventilation ducts on each level, which are connected to a central exhaust on the roof, with powerful extraction fans pulling the air through filters and pushing it out of 15-metre high chimneys.
A waste plant is still under construction at the site to handle the manure, but the plans are that it will be treated and sprayed onto the surrounding forest with solid manure sold to nearby farms as organic fertilizer.














