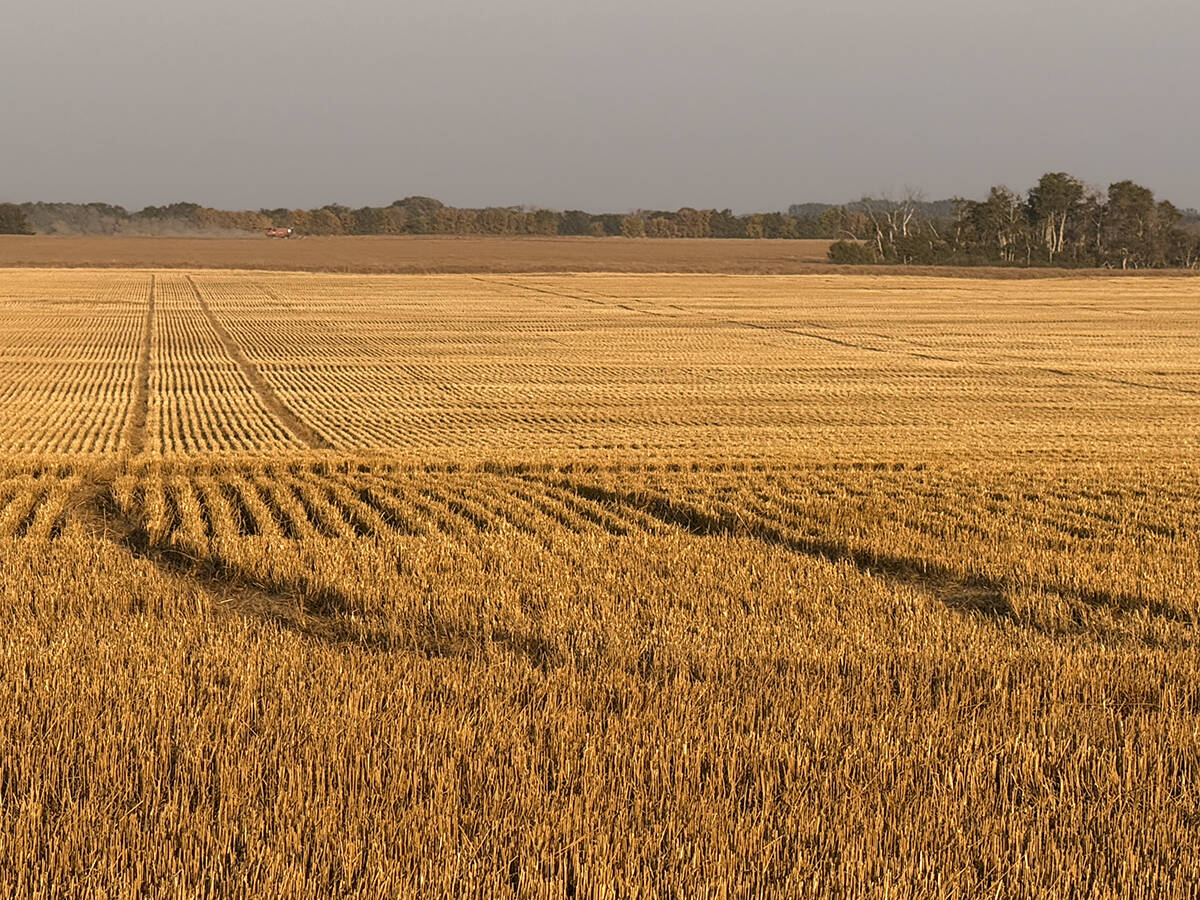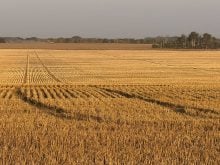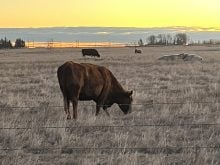Outside a dirt-streaked window a boy sits on the second rung of a fence with a dog by his side, watching the cows.
Low, ominous thunder growls in the distance. One, one thousand, two, two thousand, three, three thousand, four. Another rumble is heard, this time farther away.
The sound of water dripping through a porous dirt roof is a reminder of a storm recently passed. The clouds are already only dark shadows on the distant horizon.
It’s not often one can peer through a window and see the past or look at a building and hear stories about its original inhabitants.
Read Also

Final crop reports show strong yields, quality
Crops yielded above average across the Prairies this year, and quality is generally average to above-average.
An interactive sod house at the Western Development Museum in Saskatoon offers history enthusiasts the chance to step back into the early 1900s and into one of the first European settlements on the Prairies.
“We wanted to show people what it was like to live on the Prairies as a farm family in the period around 1910 before the First World War,” said WDM exhibits curator Warren Clubb.
The sod house was built as part of the museum’s new Winning the Prairie Gamble exhibit, which brings to life the stories and experiences of an imaginary family who settle in Saskatchewan in the early 1900s.
“We used to have a presentation of farm equipment in here, and the human part of it, like who were the people who actually used this equipment (and) what was their experience, was missing,” said Clubb.
The sod house has become one of the exhibit’s most popular stops and research was one of the biggest jobs.
“They (the settlers) had just come off the train and they come out here to get their free land and they’ve got really nothing,” said Wayne Mitchell, who as owner of Mitchell and Associates Museum Services was hired to build the house.
“They’ve got to come up with something to survive.”
Before railways crisscrossed the Prairies, lumber was difficult to find and expensive. Settlers turned to the land for materials to build shelter. Trees were used to build log homes and if nothing else was available, the new farmers used slabs of sod.
“Probably, the husband built it, maybe with the help of a couple of neighbours,” Clubb said. “It would have taken probably the whole summer to do.”
The slabs were stacked like bricks, one on top of the other, with the grassy surface facing down. The walls were solid sod and approximately a metre wide. On the roof, the grassy surface pointed upward.
“It was green and it continued to grow for a good month, so this was all green and sprouting and that’s what made sod houses so strong,” said project manager Blair Fraser.
“The roots would grow through the sod so that it would just become a big mass.”
Photographs from the Saskatchewan Archives and other museums provided visual examples of a century-old home, which designers used to create an accurate replica.
“There is no how-to book on how to build them,” said Clubb. “Each one is different so there’s generally nothing on how to put the walls together.”
The sod for the replica was harvested from a grass field at the Western Development Museum in North Battleford, Sask. A modern tractor pulling a plow cut a 30 centimetre swath in the field and then the strips were cut into manageable bricks.
“We actually had to bring three semiloads of sod down from North Battleford,” Clubb said.
The sod was so heavy that the trucks couldn’t be loaded to the top.
This weight also forced the builders to make a change in the historical structure.
“They’re (the sod houses) notoriously bad for standing up,” Fraser said. “They didn’t last long. People didn’t live in them for a long time and if they did they were really well constructed and they were supported well.”
To ensure that the WDM’s house would endure the test of time, the builders constructed a wooden framework to support the weight. If the building had been made of solid sod, it would have been too heavy to sit on the floor and could have been dangerous for visitors.
Gord Prokopetz of Mitchell and Associates said the house appears to be the real thing, but it harbours a few secrets.
“We want everyone to think we’ve actually built three feet (one metre) of sod on this thing.”
Once the wooden armature was built and the sod applied, a crew plastered the interior walls to mirror traditional sod homes.
“There were all kinds of different techniques,” he said.
“Some of the guys never did anything. They just left it sod inside. Some of them plastered with mud and straw and some used canvas on the inside.”
A sealant was applied to the exterior of the WDM structure to ensure it wouldn’t crumble under the curious probing of visitors’ fingers.
“It’s pretty tough to stop people from touching it and rubbing it, but it’s getting more solid all the time,” Prokopetz said.
A traditional sod house wouldn’t crumble because outdoor moisture would keep it together, Fraser added.
The museum’s house is a bit more than a metre wide and
81/2 metres long. While it is larger than a traditional sod house, it had to be bigger to accommodate visitors. Several windows are also larger than normal.
“We needed some windows so we could see the painting at the back,” Prokopetz said.
The mural, painted on the museum wall behind the house, acts as a background and illustrates a common landscape in the 1900s.
“The mural that surrounds it contains all the elements that would have been here at that time,” Clubb said.
A thunderstorm on the horizon, a prairie fire burning in the distance and farm animals can be seen by looking out the sod home’s windows. The sounds of cows, horses, dogs and birds emanate from the exhibit.
Clubb said a sense of reality is created when the public can see, hear and touch an exhibit such as the sod house.
“People can relate to this and the fact that they can go inside and actually see what it was like allows them to relate it to the present day.”














