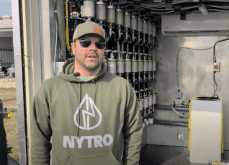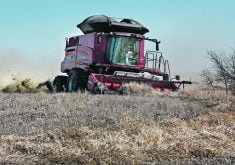CARSTAIRS, Alta. – When Jim Klys bought a hay truck with a 30 foot deck and didn’t have room to put it in the shop, he decided to put up a building for it. He set one up using recycled oilfield tubing and a canvas cover.
“My neighbour Richard Schmidt has been in the oilfield for years. I told him what I was going to do and he said he’d always wanted to try bending some pipe. I got together with Richard, put some fence posts in the ground, bent our first pipe and kept going from there,” said Klys, who farms near Carstairs.
Read Also

VIDEO: Ag in Motion documentary launches second season
The second season of the the Western Producer’s documentary series about Ag in Motion launched Oct. 8.
Klys said Schmidt and another neighbour wanted sheds, so they built the three original ones 42 feet wide and 60 feet long in 1995.
“We thought, ‘these aren’t bad buildings,’ so we made the sides higher and used them for hay sheds,” said Klys.
Used oilfield tubing is bought in bulk. The tubing is 27/8 inch diameter, with a quarter-inch thick wall. The pipes vary from 28 to 32 feet in length.
“A semi load is 300 joints and they usually all come out of the same hole. You have to sort through the loads. Some of it is thin walled or soft. If you get one bad joint, most of the rest of it is bad,” he said.
“About 10 percent of the pipe that you get is bad. I turn that over to someone building a feedlot or corral fencing. It’s adequate for that. But for a building, I want decent pipe.”
To bend the pipe for the building arch, Klys and Schmidt put fence posts in the ground in a circle, then bent the pipe around the posts.
“I chain one end to the fence post, then with a long sling on a tractor I drive around the circle and bend the pipe around the circle. It’s all bent cold, so there’s no heating required,” said Klys.
“There’s a trick to how you pull it. Our first sheds weren’t that pretty, but the sheds we do now, you could strap them and tin them. That’s how consistent they are.”
The initial construction step is to drill 12 inch diameter postholes for the uprights. He digs them into the ground three to four feet, then drives them in another foot or two. With different lengths of pipe, it doesn’t matter how much is in the ground, as long as what’s above the ground is level, Klys said. Then they are cemented in.
For hay sheds, the upright pipe stands above the ground 6 1/2 feet. They connect the next pipe lengths with smaller diameter pipe.
“A smaller piece of pipe, a 23/8 fits inside a 27/8, that’s what we set our arch on. We use an eight inch nipple. We put it in about halfway and weld around it. Then the other one sits on top of it, so it’s in each one about four inches. Then we weld around that, too.”
The arched sections have couplers on them that are screwed together. Ribs run every six feet down the length of the building. A ridge pole runs down the middle at the top that’s welded in, and perlong pipes that run down the sides are welded in, as well.
“We use 27/8 on top for the ridge pole. I like to use 13/4 inch pipe from the oilfield for the perlongs and that doesn’t have to be that heavy a wall. Or we’ve used one inch heavy wall pipe. It’s whatever you have to hold them together.”
Klys said several companies make the canvases, but he’s had good luck with Inland Plastics in Drumheller, Alta.
When he first started building the sheds the canvas came in nine ounce weight and was guaranteed for 10 years. Now it is 121/2 ounces with a 15 year warranty.
“We have pipe pockets on the inside. We run pipe inside these pockets, spread the tarp out along the building then put ropes overtop the building. On a 200 foot building we use six vehicles to pull it over, with three people inside the building. When you get it over, you pull it end to end, then down (on the sides).”
Ratchet winches welded to the bottom of the ribs pull it down, using two inch seat belting on the sides and one inch belting on the ends.
Klys said the canvas should not be drum tight, but not loose either, so it doesn’t shift around on the building. Once they’re done the first time, they don’t touch them again.
“We like to stop our tarp about six inches above the winches. Then the dirt skirt on the outside goes to the ground. We like three feet of dirt skirt on. You can put pipe or dirt or gravel on it, to seal the building up.
“A lot of people like the white buildings. If you’re working on your airseeder, they’re so light inside it’s just like working outside.”
Once the ribs and canvas are up, Klys said customers can choose whatever end walls they want.
“For a hay shed, we put slatted wood end walls in. It keeps most of the elements out, but it still allows the air to blow through. If you want it for cold storage, you can go with tarp end walls, wood or tin.
“We put pipes in the ground, weld tabs on for two by sixes, then add cladding, tin, boards or whatever you want. If you want an overhead door, you frame it for that. One guy put two overhead doors in his, along with electrical.”
If both ends get closed up, Klys suggests adding vents in the end walls to eliminate condensation.
“Some companies have put whirlies up on top of the canvases, but they’re hard to hold on. Most go with end vents.”
While Klys has built one shed 63 feet wide for a neighbour, all the rest are about 42 feet wide.
“I like to stop at 200 feet long, just because of applying the tarp. You go too long and it’s tough at the factory to make the tarps longer and that’s a big tarp that turns into a big kite when you go to pull it over,” he said.
Export hay is a big commodity in his area and much of that hay gets put up as small square bales. The 42 foot shed works well for three stacks of small squares.
“A bale wagon load is 10 feet wide, so you use 30 feet of space for three loads. You can still walk down each side when they’re grading the hay. If you have a stretch wagon that’s 10 high, we can handle that,” he said.
“The walls are about 13.5 feet high before the curve starts, so there’s plenty of room for a 10 row stack.”
Because he’s using recycled materials, Klys said there’s no engineer’s stamp on the buildings. People are on their own and there is the risk the buildings could fall down.
“We’ve got over 80 sheds up now and the only one we’ve had come down was wind related.”
Klys said a 42 by 150 shed, with a wooden end wall in it, costs around $30,000 or about $4.75 per sq. foot.
“I charge $2.50 sq. foot to build them. The end wall is a separate price. If you want to put boards on, it’s cheaper than tin and cladding on. I charge about $2,000 to $2,500 for an end wall. Then they pay for the materials,” he said.
“It takes about four days to build a building. For a 42 by 150 (foot) building, I get about $15,000 to put it up and they pay about $15,000 for materials.”
Depending on what the building is used for, site preparation can range from levelling or building up, to absolutely nothing.
“Eighty percent of our buildings are just put on grass. Some of the hay sheds, people like to put them on a three foot slope over the 150 feet, to keep the bales standing in it.”
Contact Jim Klys, Farmer Built Structures, 403-337-2166.














