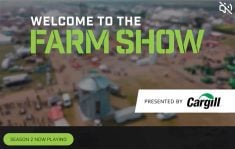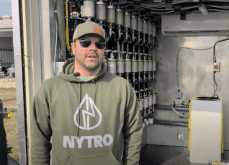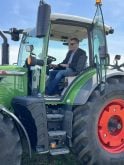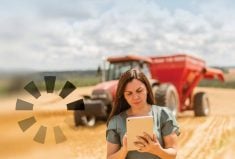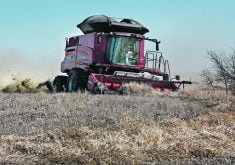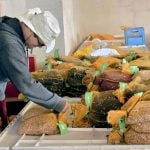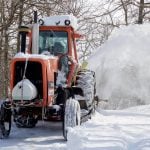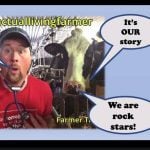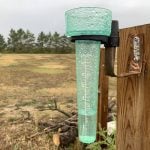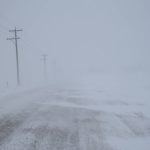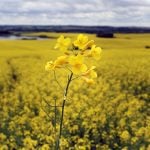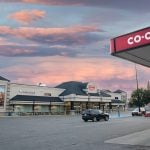REDCLIFF, Alta. Ñ When Vern and Vivienne Pancoast started planning a new shop and storage building on their farm near Redcliff, they had no idea how versatile it would be.
As the project progressed, however, they soon discovered what a properly planned and designed building can do.
“Prior to having this building, all we had was a barn,” Vern said.
“I had tools stored in there. I had small sheds, but no place to put machinery for cover. Machinery is getting more expensive, we’re having to change bearings more often and when it comes time to trade it in, with the sun beating on it there’s more fading.”
Read Also
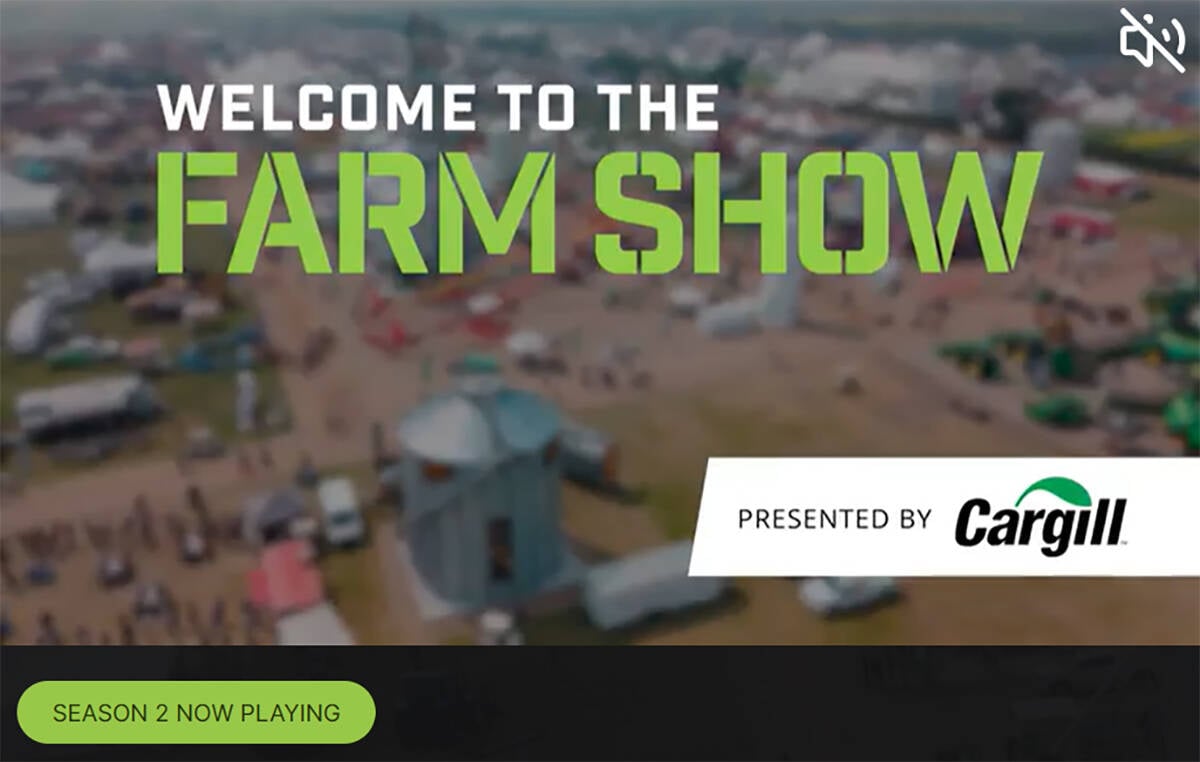
VIDEO: Ag in Motion documentary launches second season
The second season of the the Western Producer’s documentary series about Ag in Motion launched Oct. 8.
The Pancoasts also needed someplace to accommodate their new purebred beef business.
“We wanted some livestock housing or shelter, which we incorporated with lean-tos on both sides. They run the full length of the building and I built corrals around the building.”
Vern also figured the building would be an ideal place to host bull and heifer sales.
“Checking into the cost of having a sale off the farm, the stress on the livestock versus putting a little more money into the building, we ended up putting a sale ring in one end of it. It still has enough space for seating and to get people fed and entertained before and after the sale.”
Washroom facilities were needed to handle the buyers on sale days. Pancoast partitioned off a five by seven metre area for a kitchen, office, utility room and two bathrooms and installed a shower.
“We have a large number of people there, mostly men, so to conserve water I installed a urinal as well. It’s far more efficient with water. We put in a full septic field to deal with the waste water.”
The utility room includes two hot water tanks: one supplies the bathrooms, shower, kitchen and warm water to wash the cattle while the other is for in-floor heat under the partitioned area.
“It’s a zone heat system, which uses the second hot water tank, filled with a 50 percent glycol-water mix. It runs like a home system with a thermostat and a circulation pump.
“I also have floor heat under the main large overhead door. I have one run that circulates up and comes back under the door, so it never freezes down in the winter. When the circulation pump kicks in under the enclosed area, it also moves under the door.”
He said the system keeps frost at bay for 30 centimetres on either side of the door on the coldest day of winter.
The kitchen includes a stove, fridge, microwave, table and chairs. When it’s not used as an office, such as on sale days, Pancoast’s hired man uses it as a lunch room. Room for additional storage is located above the heated area.
Pancoast uses a single well for his home and shop but is planning to use a second as a backup.
“The shop is the last to get water after it goes through the livestock waterer, hydrants in the yard and so forth. By hooking on my other well, I’ll put in a valve to reverse the process and we’ll be back up until I get the first one fixed.”
One floor drain near the front door allows Pancoast to wash machinery inside. Another area has a second floor drain, where they wash their cattle.
“We can wash our cattle, then tie them up and blow them dry afterwards. It happens all at home and it works very well. Those drains both go out to the septic field.”
Pancoast chose a straight-wall building, 26 metres wide, 36 metres long and five metres high. The enclosed shop is 17 by 36 metres, with five metre lean-tos on the north and south sides.
Bulls are bedded in a lean-to on the south side of the building while cows that have recently calved live on the north side in a lean-to that Pancoast set up with portable panels that allow only the calves to get under the shelter into the bedded area.
This allows calves to get away from the cows to avoid stress.
With previous experience in construction, Pancoast was able to survey the building site and level it to within two cm across the whole 26 by 36 metre area. Because it was built on a bit of a rise, the site has a gentle slope away from the level area.
“We put eavestroughs on both sides of the building, as a building like this produces a huge amount of water when it rains,” he said.
“At one end the water follows a natural drainage course to a dugout. At the other end, we have a tree row sloping from the building. Water from the eavestrough runs on down the tree row.”
Pancoast started with a firm base by removing some of the topsoil. He added a minimum of 15 cm and up to 30 cm of sand as fill, on top of a clay base, and then poured a 15 cm thick concrete floor.
“We used fibre mesh cement Ñ it’s fibreglass incorporated into the cement. There’s no rebar whatsoever in that floor. You can find hairline cracks, but it will generally not crack. It was built in 1999 and to date there’s no cracks. I park a lot of heavy machinery in there, so that’s something I would recommend highly.”
Pancoast also poured a 17 metre wide pad along the full width of the front of the building that extends 76 metres out from the shop.
“I find it really handy to run the tractors up and park them outside. There’s a plug-in outside, so it isn’t always necessary to run them in. I can wash them and it drains away from the building.”
He dropped the pad 21Ú2 cm below the floor to make a 21Ú2 cm lip on the outside of the building.
“We don’t have any buildup or the wind can’t drive water into the building under the door.”
He insulated the bottom metre of the main building and used puckboard for cladding. He hasn’t yet decided if he needs to insulate the rest of the walls.
“Puckboard is very good for cleanup, but it has a tendency to expand and contract. If you don’t have controlled temperature, I wouldn’t recommend it.”
While he hasn’t had to yet, the building is set up for grain storage, which could probably go a metre up the wall and as high as possible in the centre. Because it’s a five metre ceiling, they could dump grain inside the building or use a transfer auger to a regular auger.
“I can push the grain with my tractor and a bucket, with a two-by-four bolted on the bottom side. I use that in other buildings and find it a very efficient way to move grain. It takes it down so close, a broom at the end is more than adequate.”
The interior is lit with fluorescent lighting on separate switches.
“I can light one side or the other. They’re cold-start fully enclosed; a little more expensive, but it’s instant light at any temperature.”
Large exterior sodium lights on each end of the building allow for checking cattle at night or pulling equipment up to the front door at the end of the day.
The east side of the building includes a four by eight metre overhead door, plus a smaller door. The overhead has 10 windows at eye level.
Pancoast installed a 60 cm strip of translucent fiberglass-plastic along both walls and under the lean-tos for the whole length of the shop, built right into the walls from 31Ú2 to four metres high, providing natural lighting the full length of the shop.
The shop includes an overhead propane radiant heater on a thermostat.
“In case I walk away and forget to turn it off, if it gets too warm, it will shut itself down.”
Pancoast mounted plug-ins every seven metres on the outside and every two metres on the inside. A large panel box accommodates all the breakers, along with 220 for the kitchen, shop, welder and air compressor and a 220-volt calf warmer.
The building’s northwest corner features a one by two metre walk-in door, plus an 21Ú2 by 21Ú2 metre sliding door, where he runs his purebred sales.
The sale ring is seven by seven metres with a platform on one wall and doors on either side of the platform.
The smaller door has a 20 by 60 cm fireproof window in it that the cattle can’t break. People can look though it so they can tell when the next animal can come through.
“On either side of that ring are phone jacks. We have our home phone number, as well as a second number. We can pick up one phone and dial the number in the house or vice versa to talk between the shop and the house. It’s great on sale day, for phone-in bids.”
Pancoast has set up his outdoor sale pens under the lean-to shelter as much as possible, with an alley between the pens and the building. People who are looking can walk up against the building under the shelter.
“It certainly pays to have all my expensive machinery in here: grain trucks, balers, combines, swathers and tractors. It’s not deteriorating like it was. Secondly, I needed the sales ring. Compared to hauling them to an auction on sale day, it’s much less stressful on the cattle and less stressful to me on sale day.”
Wedding receptions and field days have been held in the building and the farm has hosted federal politicians when they were touring the area during the drought.
“Some of it, like the weddings, was an afterthought. The concrete floor is polished and sealed, so it makes a good dance floor. But the building is certainly laid out and adequate for that.”
He said it’s great to get out of the wind and rain to work on equipment.
“We’ve had equipment dealers come out under inclement weather, knowing that the machinery was inside and they would be able to work that day, rather than load up equipment and haul it off to town.”
He urged farmers who are considering building a shop to plan it as big as they want it and then think again.
“You can never have one that’s too big. Ours is big and right now it’s certainly adequate, but there are times when I wish I had made it even bigger.”
The building cost a little less than $90,000, which gives Pancoast the flexibility of equipment storage, grain storage, livestock sales ring, lean-tos, a dance hall and whatever else might fit into this versatile building.


