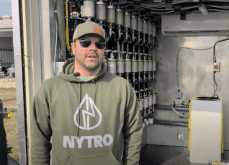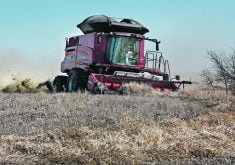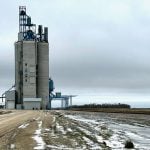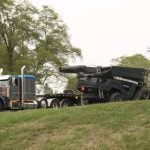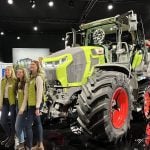BROADVIEW, Sask. – When Dale Richter was planning his new shop, he wanted it to accommodate a range of needs.
Equipment repair and maintenance was one priority. One of his employees is a mechanic who repairs and upgrades equipment through the winter. Richter also uses the shop to host field days and special events and works on snowmobiles and trucks.
The shop is 54 feet wide and 80 feet long, with a 20 foot ceiling. Richter wanted a wide door for the front so he could drive directly into the shop with his combine, even with a straight-cut header on it.
Read Also

VIDEO: Ag in Motion documentary launches second season
The second season of the the Western Producer’s documentary series about Ag in Motion launched Oct. 8.
“That would require a 36 foot or a 40 foot wide door. When I was thinking about building my shop, a salesman recommended a mullion that they use,” Richter said.
The mullion is a centre support between two doors that has tracking on it for both doors.
“I’ve got a 24 foot by 18 foot door on one side, and a 16 foot by 18 foot door on the other side.
“They’re both overhead doors. When they’re both rolled right up, this mullion, which is the support for the doors when they’re closed, has a pin on the top and a pin on the bottom and it’s on a barn track. Once you pull the pins, you slide (the mullion) over to one side of the door and you’ve got a 40 foot wide opening.”
The pin on the bottom is like a deadbolt that fits a hole in the concrete. The top pin, which is on a spring so it can be reached from ground level, locks the top of the mullion to the shop ceiling.
Richter said when it’s time to move it to the side, the roller tracks for the overhead doors stay attached to the mullion. The tracks are split where they turn from vertical to horizontal, with about an eighth of an inch gap. When the mullion rolls to the side, the tracks come with it.
“When you pull the mullion back in place, the spring pin lines the tracks up. The rollers on the overhead doors are 2.5 or three inch rollers, so they can roll over that gap with no problem,” he said.
“What’s nice about the two door system is a lot of times in the winter, when it’s 30 or 40 below out, you just open the 16 foot door and bring in your smaller tractors and trucks through that door. You’re not losing a lot of heat.”
Before pouring the concrete for his shop floor, Richter planned where to install eight floor hooks. With a post hole auger mounted on a front end loader, he dug 12 inch wide holes as far down as he could go – about eight feet.
“I attached the hooks to a heavy metal plate, welded rebar to that plate, then when we were pouring the floor, I inserted them into the cement. It’s like a piling,” he said.
“They’re actually hooks that you see on a semi trailer for strapping down cargo. They’re big D-rings I bought from a truck parts shop. I’ve got six inside the shop and two outside on the front (pad).
“They’re recessed into the cement six inches so they’re not in the way and you can drive over top of them. I’ve got a grating that goes over the hole with a steel plate over top.”
Each floor hook hole in the finished floor is eight inches wide and 12 inches long.
He said the hooks are useful for anchoring equipment to help straighten out bent areas.
“I had a roller on the pickup of my combine that was bent. I took the middle belt off where the bend was, hooked a chain around that and used the hydraulics on the combine to apply pressure to pull up on this roller. I was able to straighten my roller out.”
Another unique aspect built into the floor of the shop is a pit that measures 44 inches wide, 60 inches deep and 16 feet long. He said the pit is handy for repairing under vehicles, semis and grain trucks. It’s easier standing up and working overhead than lying on one’s back and trying to work.
“It was built like you’d build a little basement. The hole was dug and there were forms and footings made, before the rest of the shop floor was poured. The cement on the sides is eight inches thick, and there’s an eight inch pad on the bottom.”
Richter wanted bright lighting when working in the pit, so he designed it to have banks of twin fluorescent lights on each side.
“When we poured the walls, we took a couple of two by sixes and tacked them on the inside of the forms, then poured the cement. When we took the forms off, we pulled the two by sixes out of the cement and we had a groove in there just the right size to mount these fluorescent lights,” he said.
“The lighting is really good. A lot of times you don’t even need to use a trouble light when you’re working underneath something.”
Richter built a metal ladder to climb in and out of the pit. He included a plug-in and a spot for an air hose.
“I sloped the floor to one end, so if I get moisture in there I can put a sump pump in and pump it out or use a shop vac. I also had some old railway track I used for the sides on the top. That gives it a good, hard surface and edge to pour the cement up to.”



