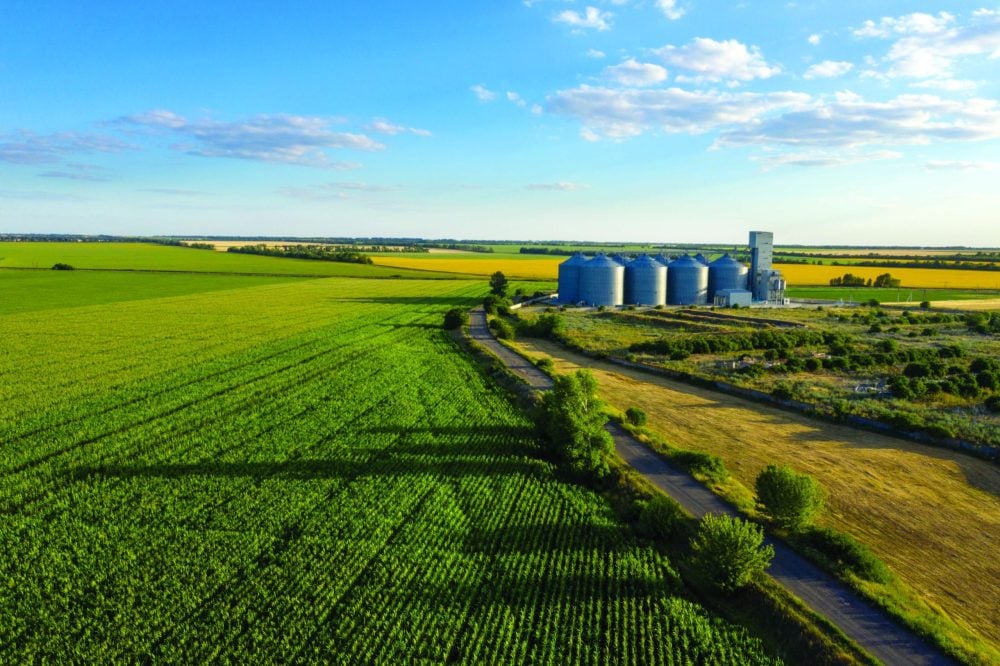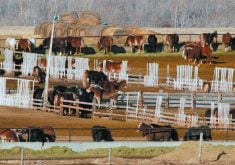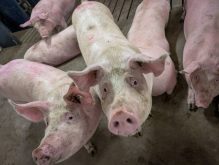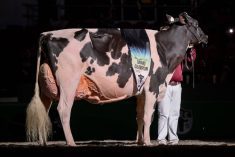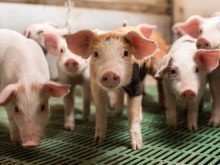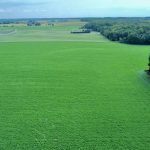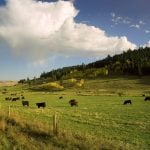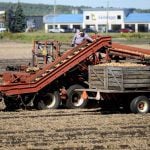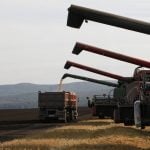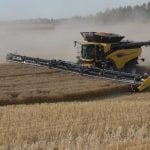RED DEER – The secret to contented dairy cows starts in the barn.
A comfortable dairy barn can come in a range of shapes and sizes, but many facilities are still built according to outdated recommendations. The older approach can cause overcrowding, injuries and poorer cow health, said a veterinarian from the Ontario ministry of agriculture.
At a cow comfort workshop, Neil Anderson said the Ontario ministry is considering approval of blueprints before barns are built to ensure the right amount of space is provided for each cow, feeding areas are comfortable and floors provide enough traction.
Read Also
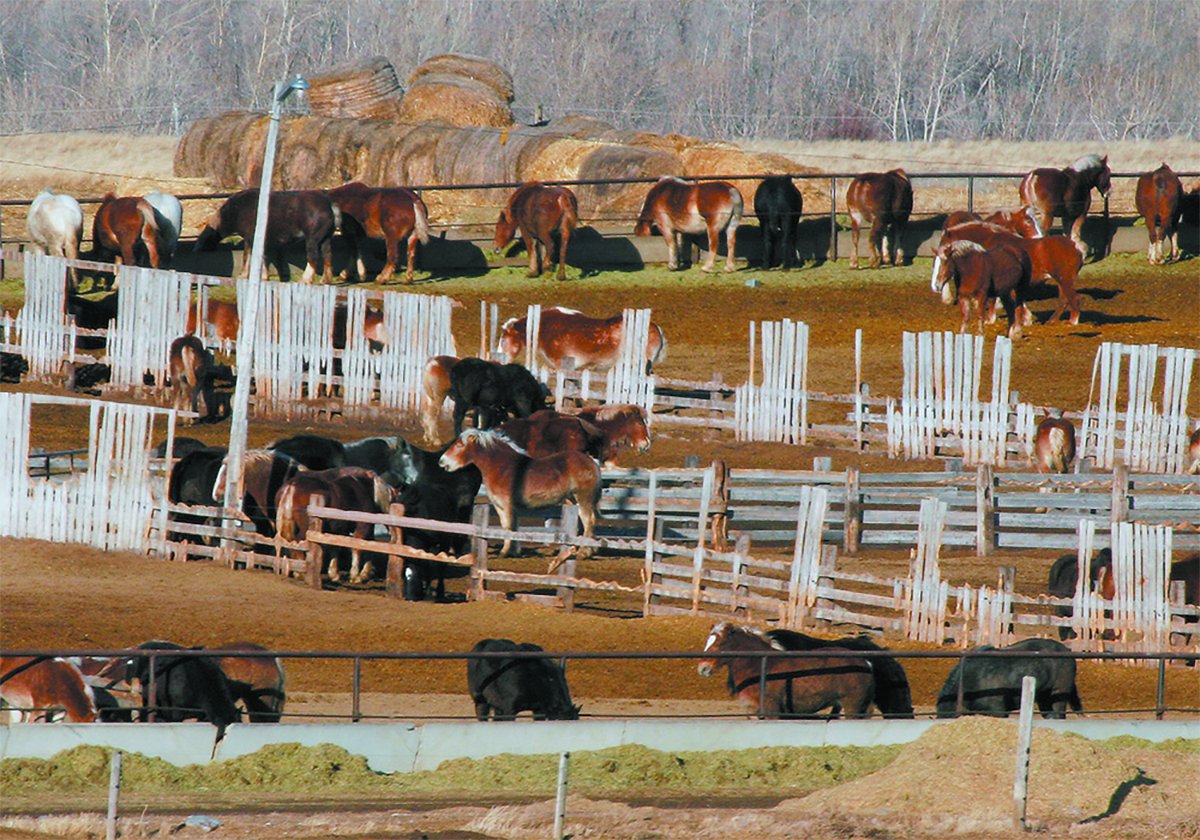
Canada’s slaughter horse industry lacks transparency
The lack of clear reporting and public access to data keeps the industry largely hidden, leaving questions about humane treatment and traceability unanswered.
Properly sized stalls and pens are cleaner and provide a less stressful environment for milking cows. Better cow health and subsequently higher milk production are also noticed in barns built for comfort.
Lameness and other foot problems are a concern in dairy cows. Cows spend a considerable amount of time resting and chewing their cuds. They need a quiet place to lie down that also provides room for them to move around and get up without injuring themselves.
When renovating or building a new barn, the farmer must work with the contractor and be firm about the kind of facility required. The first consideration is the size of the modern Holstein cow.
“The cow has grown and she doesn’t fit the barn,” Anderson said.
There are codes of practices for the care and management of dairy cows, but there are no building standards.
For example, cows in open pen systems should have nine square metres per animal with lots of bedding and good ventilation for moisture evaporation. The greatest issue with open housing is overcrowding.
Anderson has several recommendations. When planning a new barn, test the plans by altering a few stalls and observing the cows. The animals will choose the comfortable stalls and should exhibit normal resting and rising behaviour.
Two sets of stalls should be designed. One accommodates first-lactation heifers and small cows and the other set fits large, mature cows.
A mature Canadian Holstein has a nose to tail length up to 2.7 m and its lying down imprint is equal to twice the hook bone width. Its weight can exceed 1,500 pounds.
At rest, cows need room for a variety of positions. They need room to stretch their front legs forward, lie on their sides with unobstructed space for the neck and head, rest their heads against their sides without hindrance from a partition, rest with their legs, udders and tails on the platform, stand or lie down without hitting themselves on partitions or rails and can lie on a clean, dry, soft bed.
When a cow gets up, it lunges forward. The average cow needs a three m stall space to stand. However many stalls are 2.4 m long, forcing it to lunge diagonally most of the time. Smaller cows lie too far forward in the stall. This leads to cleanliness problems because manure lands inside the stall rather than in the alley.
Stalls are elevated so alleyways can be kept clean. If the stall is too short, a large cow hangs over the edge, picks up manure and soils its bed. When the leg falls off the platform, contact of the inside of the hock with the curb leads to hair loss and a sore at the site. A foot or fetlock contaminated with manure can contribute to mastitis because teats often rest on the dirty leg when the cow is lying down.
Flooring is also important. It must be safe to walk on and easy to clean.
Anderson recommends a solid concrete floor that slopes toward the centre of the alleyways and drains toward manure storage. Urine should run to the centre so it can drain away.
When the wet concrete is poured, do not carve grooves because these floors do not have a level surface on which the claw of the foot can rest.

